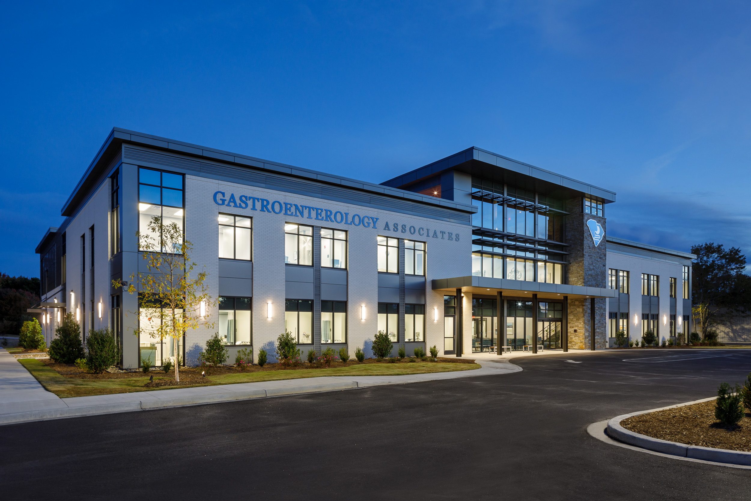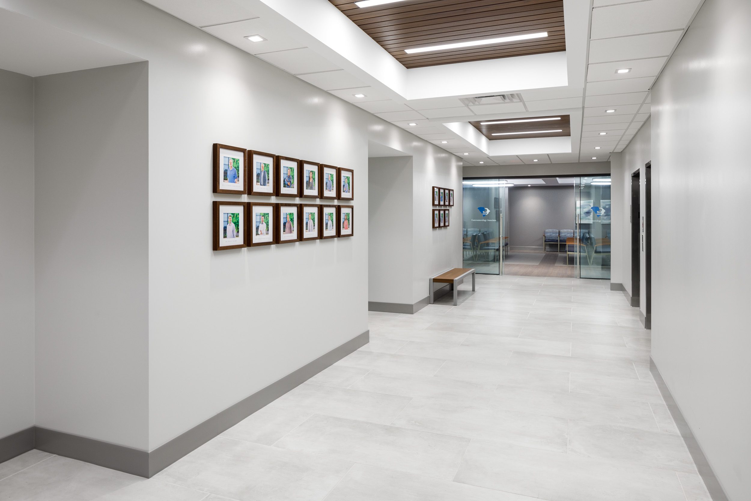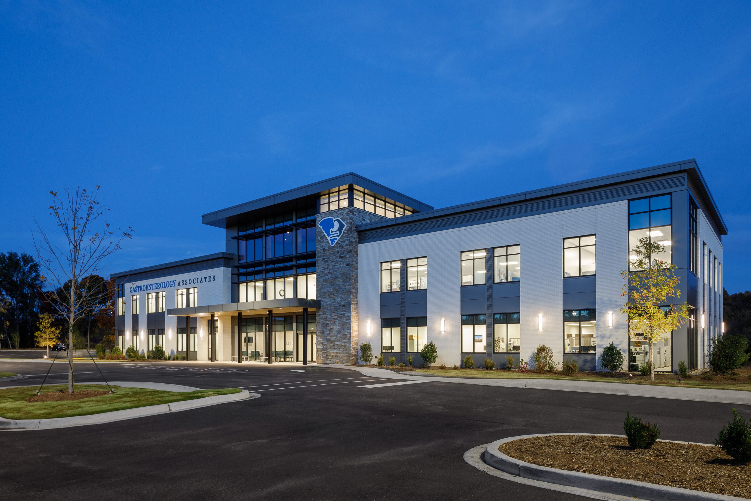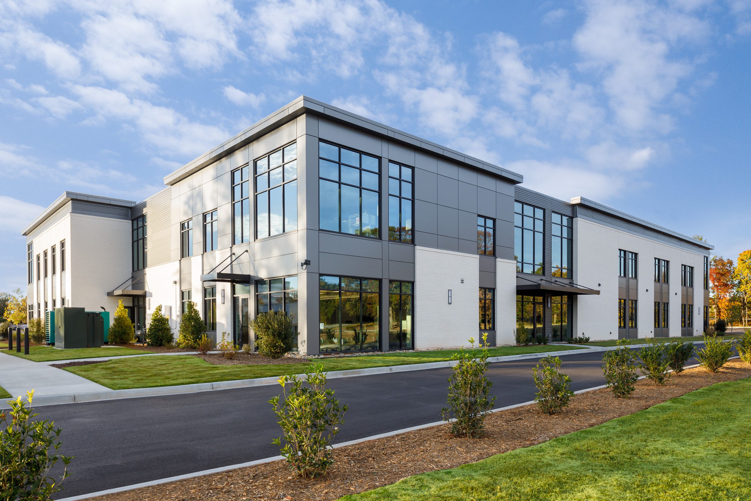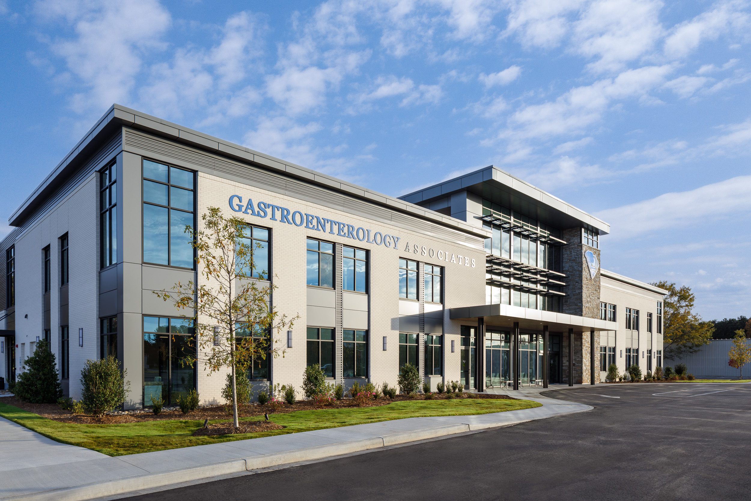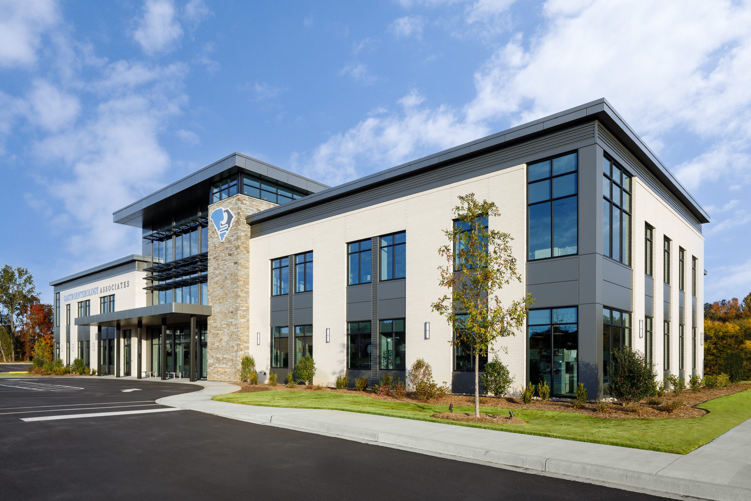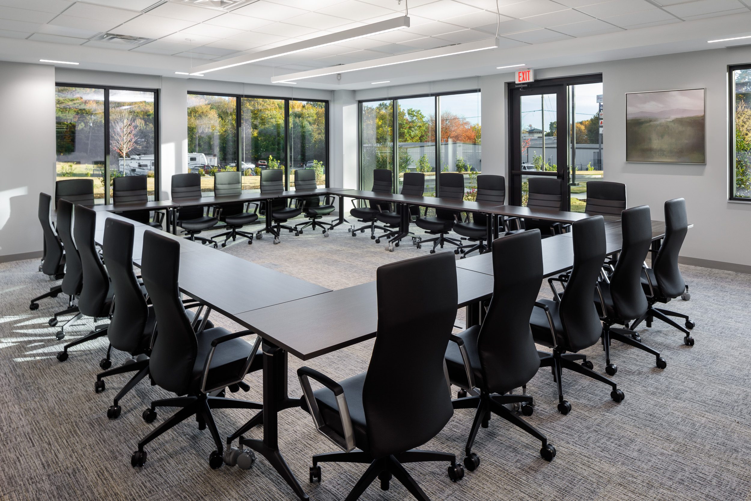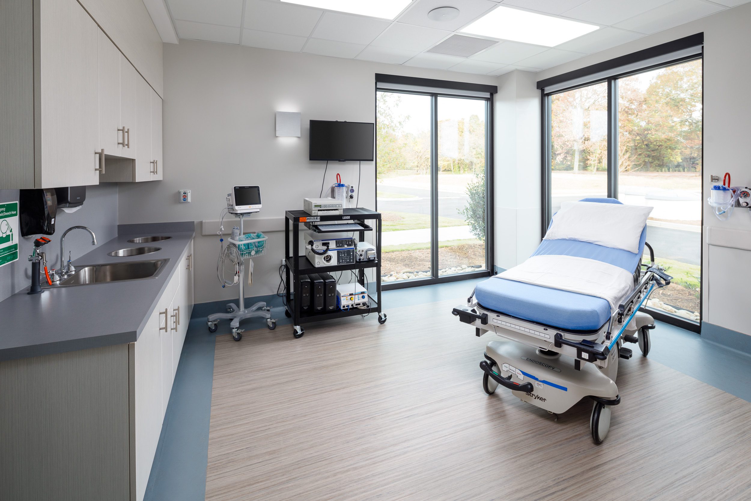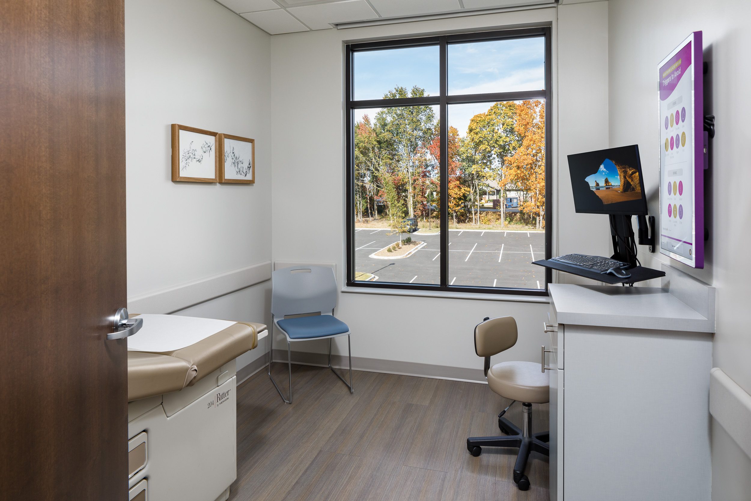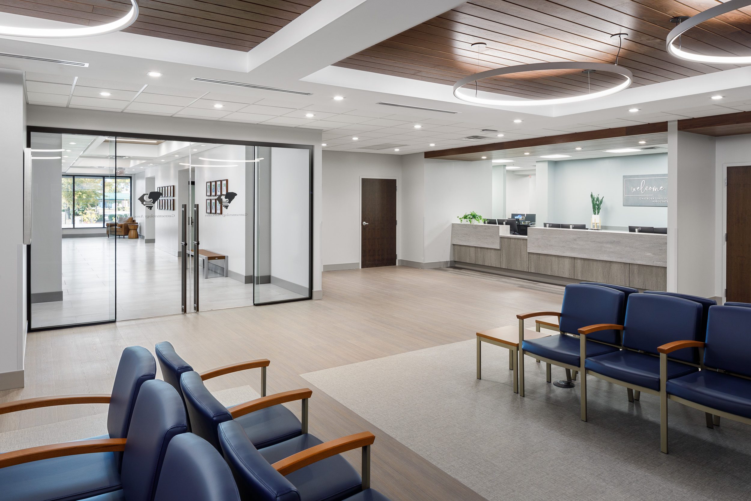The Gastroenterology Associates and Greenville Endoscopy Center project was designed to support the needs of patients and administrative staff in the Greenville market. This 40,000-square-foot building features a dual-purpose layout, accommodating both a medical office and an endoscopy center, mirroring the successful design of their Clemson location. SHLTR designed the core and shell of the building. The exterior showcases a blend of brick and metal siding, creating a contemporary yet timeless aesthetic that enhances its surroundings. A standout feature of this facility is the rooftop terrace, designed as an employee break area, providing a serene escape for staff amidst their busy schedules. This thoughtfully designed space aims to elevate patient care while fostering a supportive environment for healthcare professionals.
Let's Work Together

