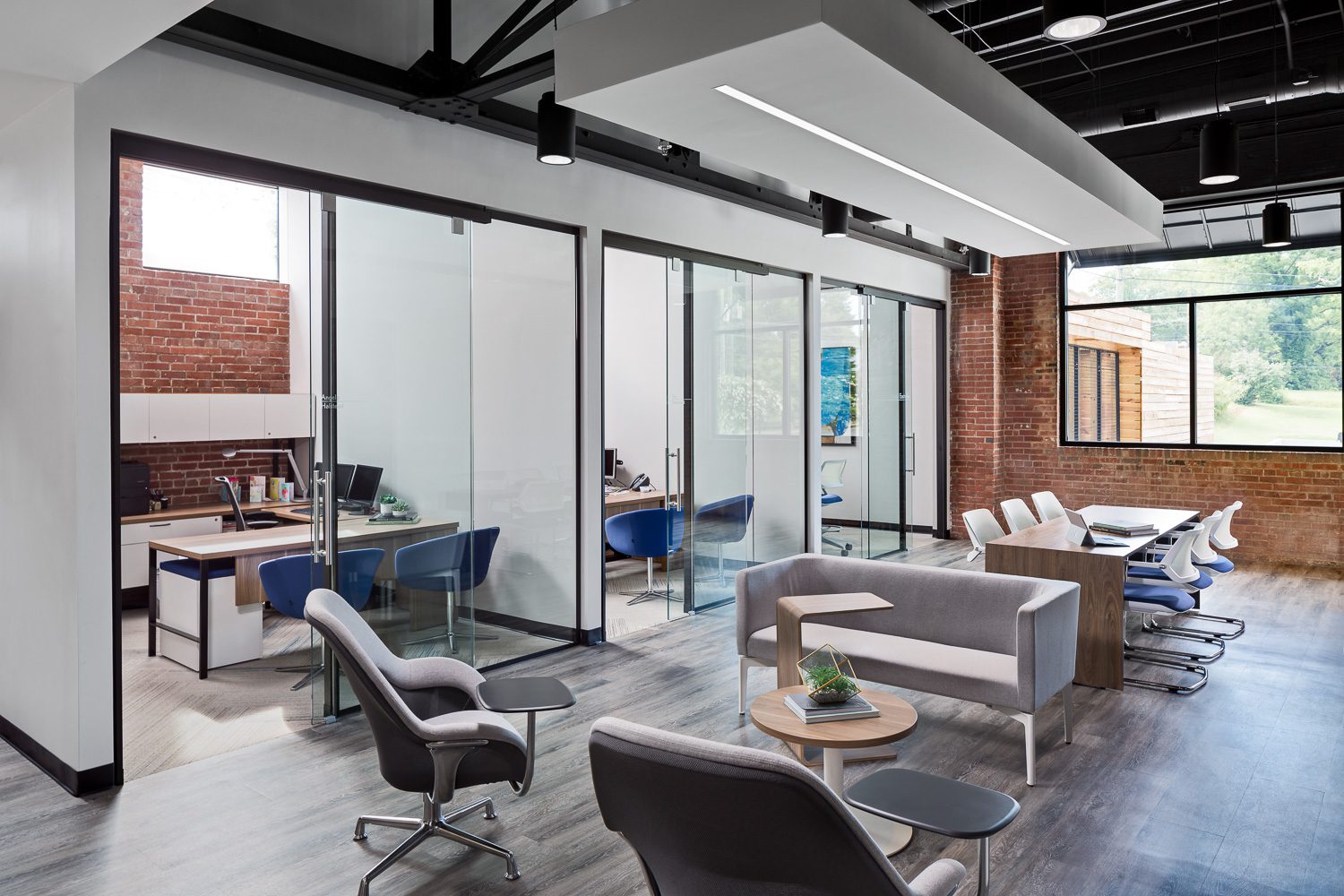The Coldwell Banker Caine project involved an interior upfit and exterior renovation of the historic Gilbert and Son Co. building in downtown Spartanburg, transforming it into a vibrant corporate residential real estate office. Spanning 7,000 square feet, we designed the space to showcase multi-use flexible areas, including an art gallery that enhances the office’s creative atmosphere. The layout features large meeting rooms and a blend of modern open offices alongside private and informal meeting areas, fostering collaboration among clients and employees. By highlighting the building’s original features while infusing warmth and functionality, we successfully created a welcoming environment that reflects both the rich history of the space and the innovative spirit of Coldwell Banker Caine.
Let's Work Together









